Marieke van Schaaijk,
Partner & Architect at Fokkema & Partners Architecten




welcome
connectivity.

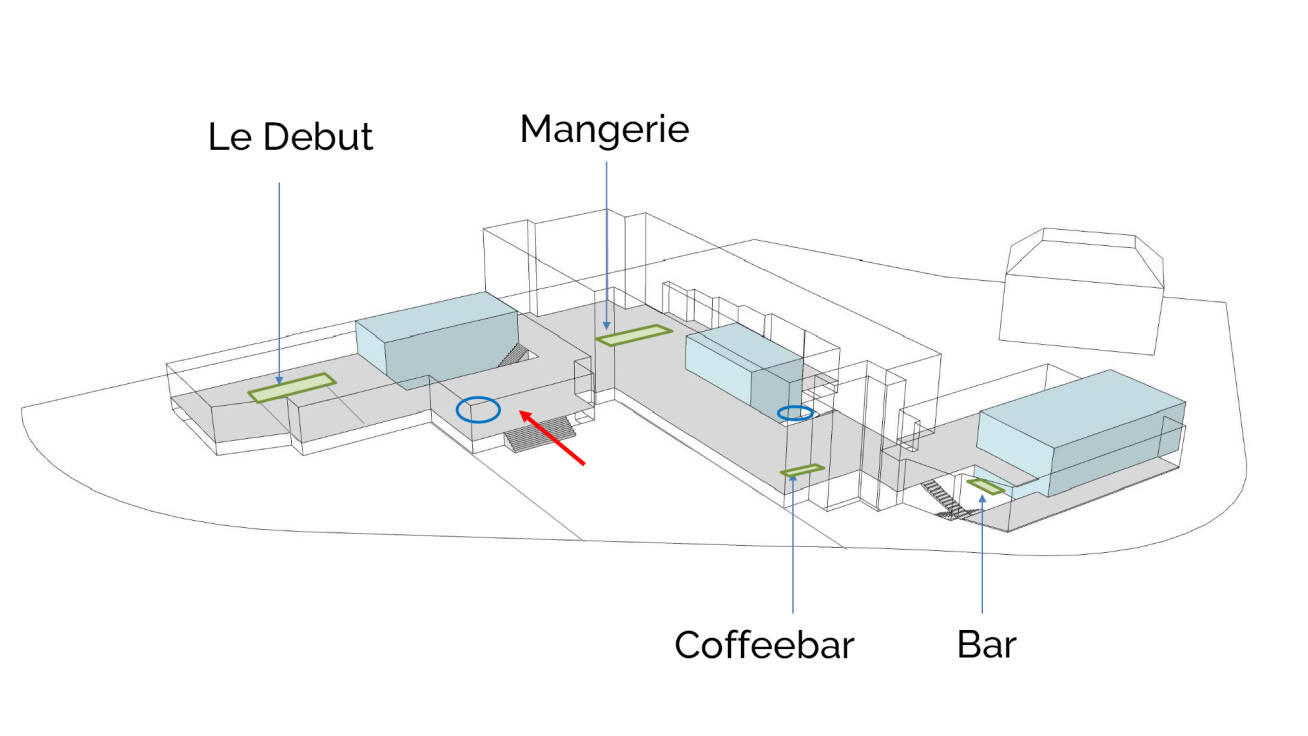
The HTH values and their ambition to bring the outside in was the source of inspiration for our sketches: How do we make it feel more like one building, where you can welcome people hospitably, a more inviting building that builds community? How do we ensure that everyone can find their way easily? How do we create an attractive, spacious lobby, more study places and more interaction between students and teachers? How does the building facilitate the development of education?
Bring the outside in
The school wants their campus in Amsterdam, The Hague, and The Skotel to reflect their strong values and reputation externally. Essentially Hotelschool The Hague wants to bring the outside in. The new Campus The Hague will help shape the collective, internal values and culture of being more inviting, open and collaborative. It is precisely these attributes that have made them shine in the world since 1929. The new interior and exterior design will also contribute to a leading educational community developing students into sought-after hospitality graduates
Leaders in hospitality education
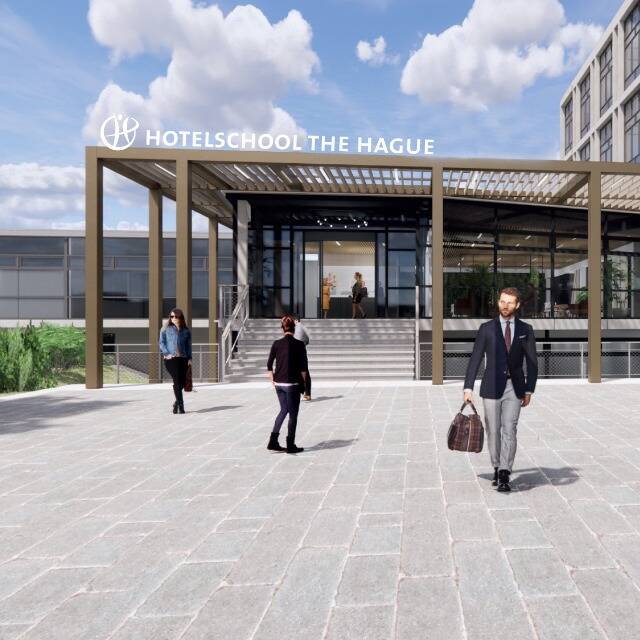
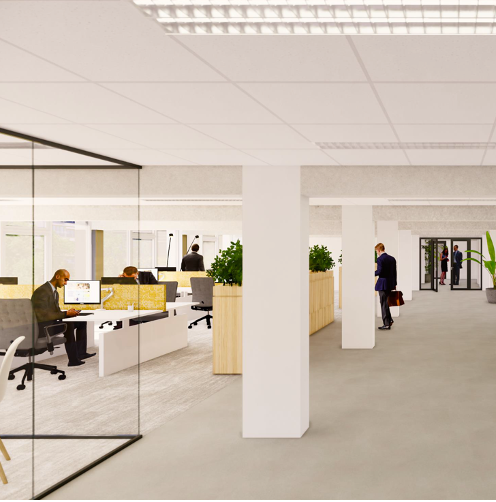
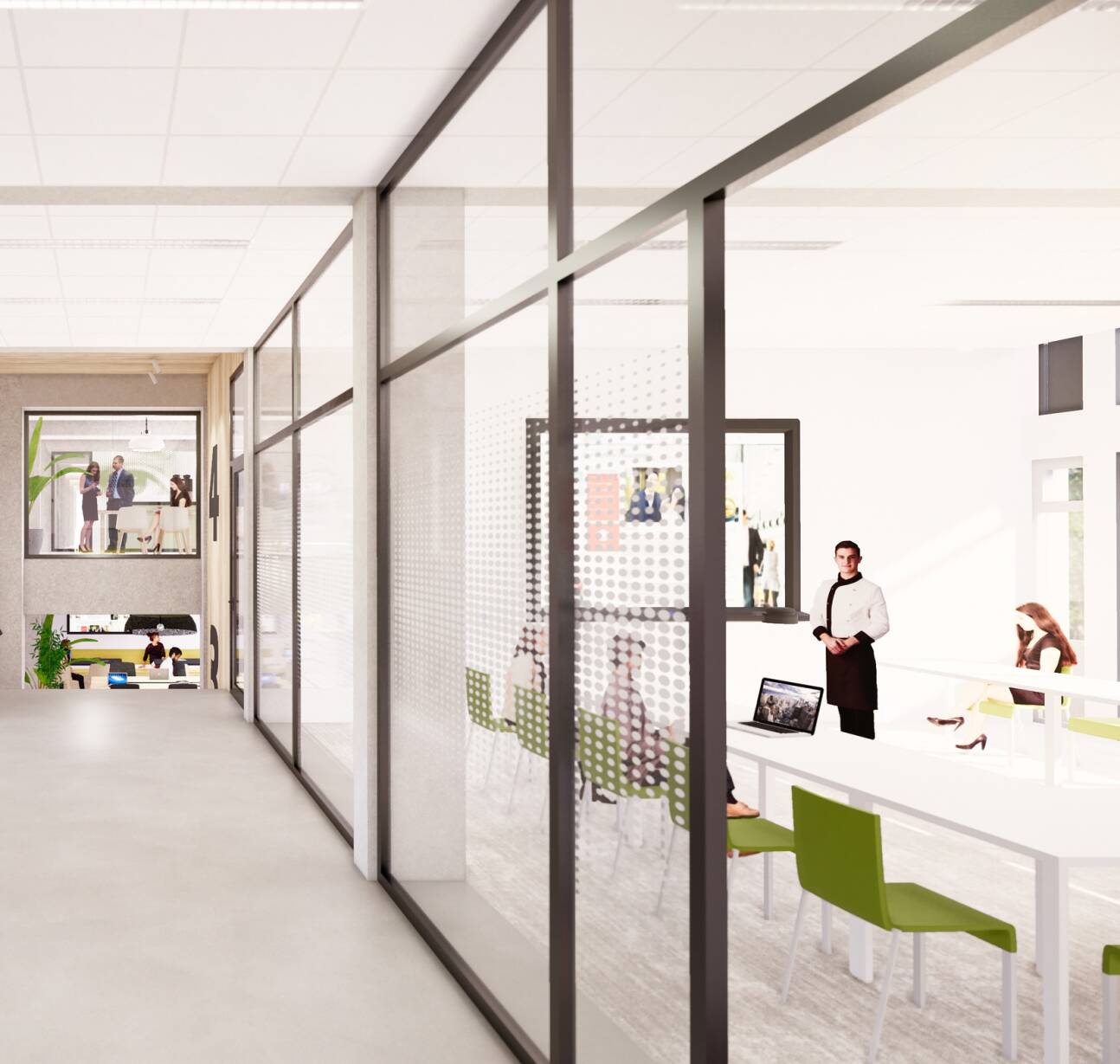
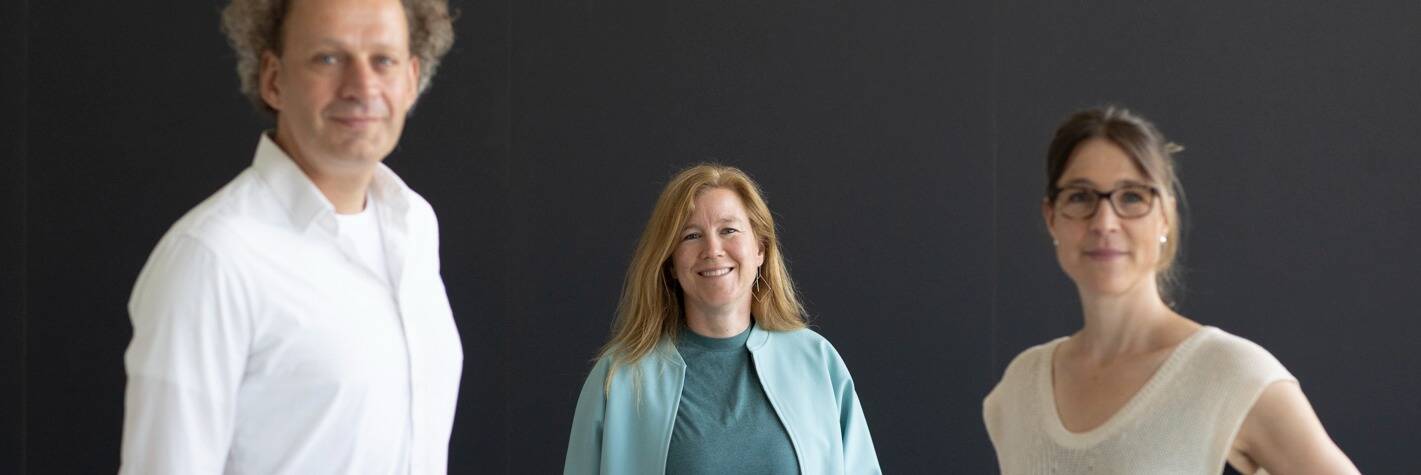
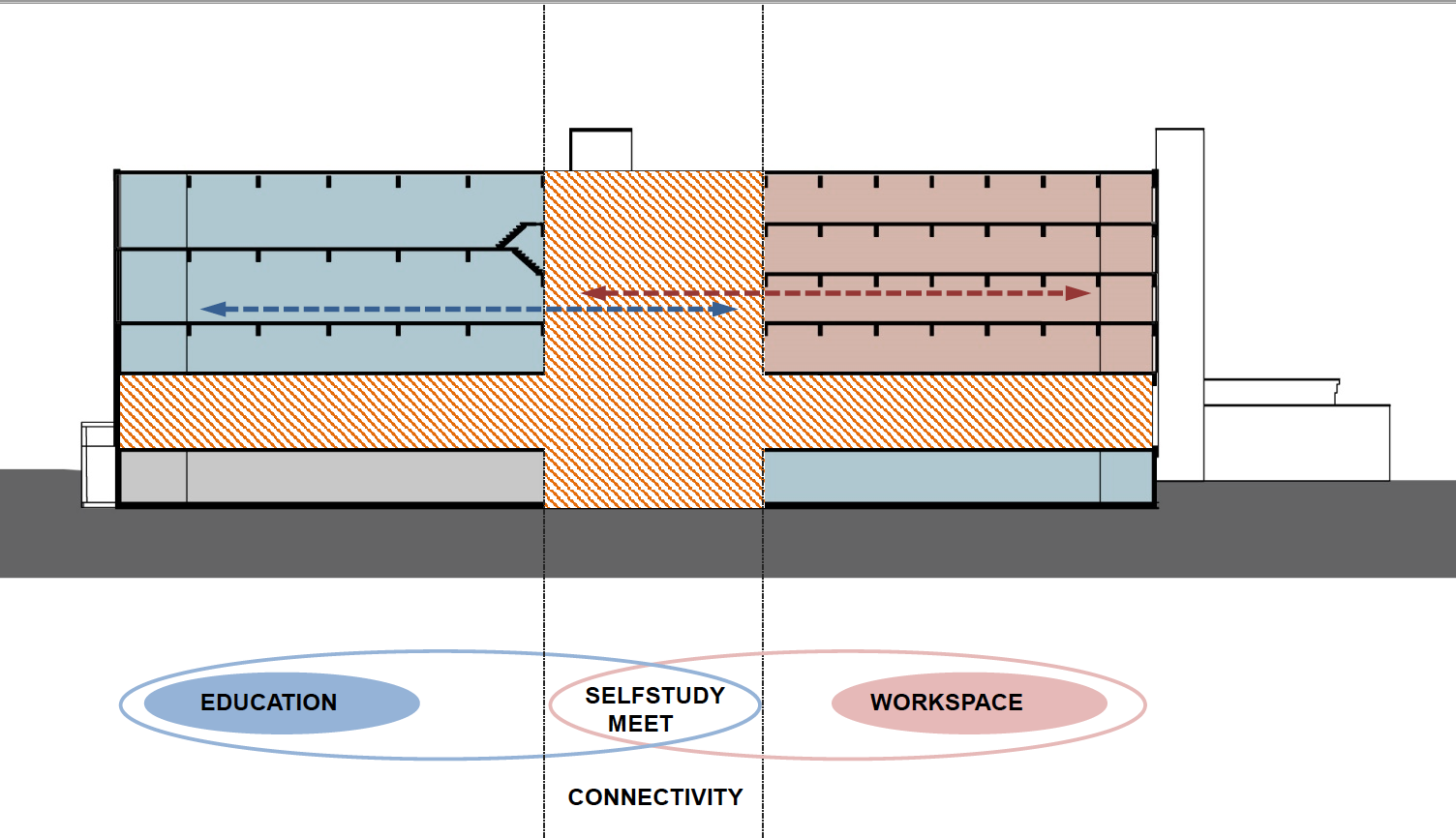
Together with Fokkema colleagues Ruud Hoppenbrouwers and Anne Marie Boon, Marieke translated the Hotelschool The Hague ambitions into a vision on the sustainable renovation of the building. Marieke’s speciality is concept development and spatial design while maintaining an overview of the project ambitions.
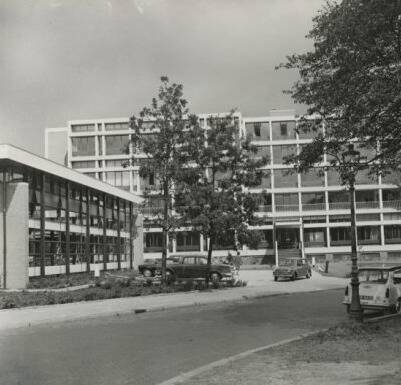
The Hotelschool has a close-knit community from all over the world and an extensive network of partners and alumni. Creating a connected community was top of mind in our approach to the renovation, and we wanted to reflect this in the new Campus The Hague. The mental and physical well-being of students, employees and the community are important drivers.
A connected community
“The HTH values and their ambition to bring the outside in was the source of inspiration for our sketches.”
First impressions count
We went looking for answers. We couldn’t add floors and height to the building, but we could seize opportunities to break through spaces and capture light. We moved the entrance towards the building annex on the left side, creating more space and light in the lobby and hall. The lobby is now a vibrant area where different target groups can meet each other; connectivity and hospitality are central. The lobby and entrance area are the first impressions of the school. By creating a large void connecting the entrance level with the souterrain, the Media Centre has a prominent place in the hall. It forms a connecting link in the lower part of the main building with the bar and auditorium.
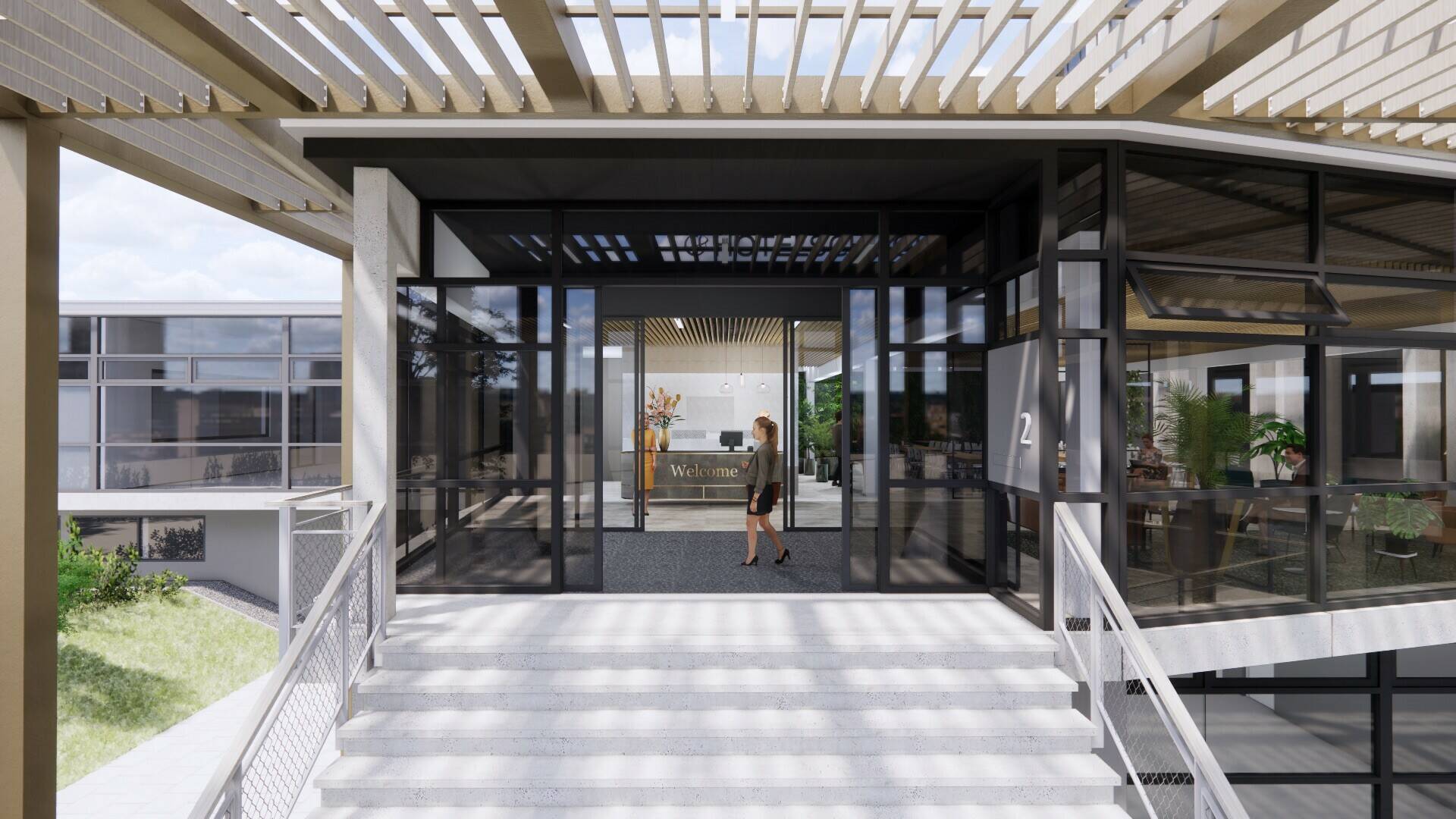
Connectivity Zones
In the high rise building, the classrooms were virtually closed off from the office area. Closed corridors defined the building. We created three zones to invite more interaction and connection: the education section on the left of the building, the office area on the right and the connectivity zone in the middle of the four floors. Students and teachers cross paths in this connectivity area with meeting and consultation rooms for individual guidance.
We opened up the heart of the high rise on the 2nd and 3rd floor with a split level of the education area, creating a spectacular change in the structure. Additional stairs provide connection, overview and light. At this dynamic heart of the connectivity zone, we created self-study places where students can prepare lessons or work together in small groups after class. The general facilities, such as the Media Centre and the Service Desk, are located on the ground floor. This keeps traffic and interference on the higher floors minimal and means that the self-study places are a calmer environment.
Classes in large lecture halls are a thing of the past. We opened up classrooms located on the left side of the high rise by making the corridor walls entirely glazed and translucent. The lecture halls have become smaller flexible spaces with multifunctional furniture. After all, a presentation requires a different set-up than collaborative work, a brainstorming session or a lecture. This area is ready for new forms of education.
The educational area
The office area
Located on the right side of the high rise is the office area for teachers and employees. In this area, teachers and staff can work and consult with concentration. The office area has become more transparent with glazed walls and acoustic elements. A variety of flex desk spaces and closed rooms are available for a suitable workplace. The connectivity zone with the new opening and additional stairs between the split floors creates a natural interaction between the educational and office area.
I’m looking forward to the moment the doors will open after the summer and seeing everyone’s responses. Welcome, connectivity!
Share this page




Marieke van Schaaijk,
Partner & Architect at Fokkema & Partners Architecten




welcome
connectivity.

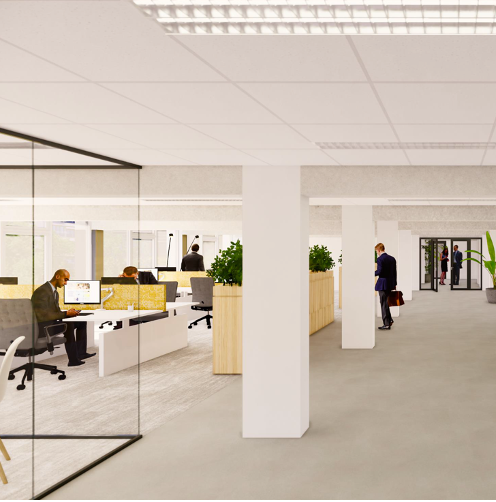
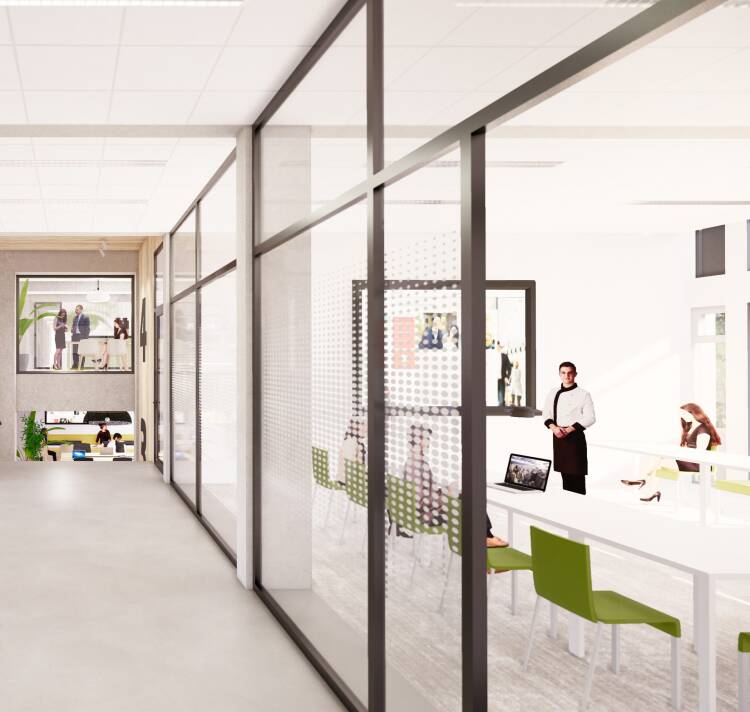
First impressions count
We went looking for answers. We couldn’t add floors and height to the building, but we could seize opportunities to break through spaces and capture light. We moved the entrance towards the building annex on the left side, creating more space and light in the lobby and hall. The lobby is now a vibrant area where different target groups can meet each other; connectivity and hospitality are central. The lobby and entrance area are the first impressions of the school. By creating a large void connecting the entrance level with the souterrain, the Media Centre has a prominent place in the hall. It forms a connecting link in the lower part of the main building with the bar and auditorium.
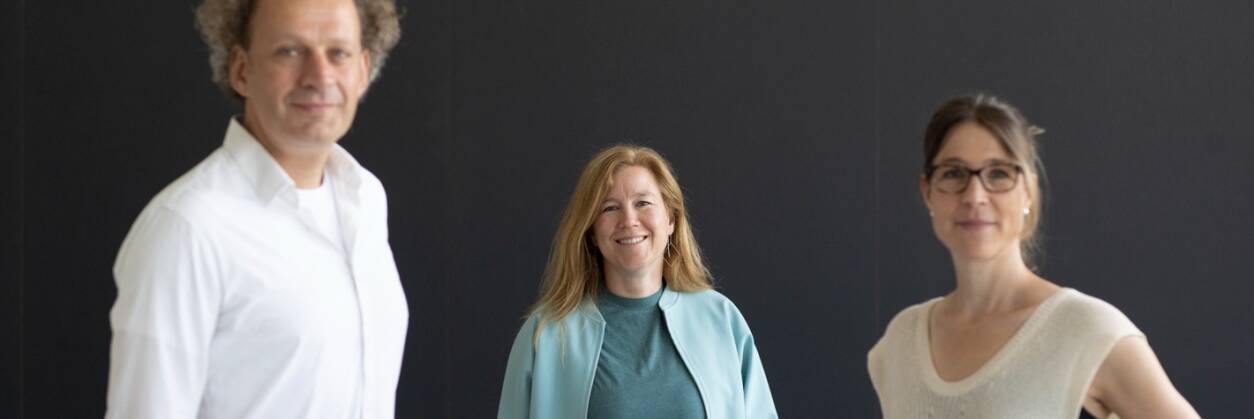
Located on the right side of the high rise is the office area for teachers and employees. In this area, teachers and staff can work and consult with concentration. The office area has become more transparent with glazed walls and acoustic elements. A variety of flex desk spaces and closed rooms are available for a suitable workplace. The connectivity zone with the new opening and additional stairs between the split floors creates a natural interaction between the educational and office area.
I’m looking forward to the moment the doors will open after the summer and seeing everyone’s responses. Welcome, connectivity!
The office area
Classes in large lecture halls are a thing of the past. We opened up classrooms located on the left side of the high rise by making the corridor walls entirely glazed and translucent. The lecture halls have become smaller flexible spaces with multifunctional furniture. After all, a presentation requires a different set-up than collaborative work, a brainstorming session or a lecture. This area is ready for new forms of education.
The educational area
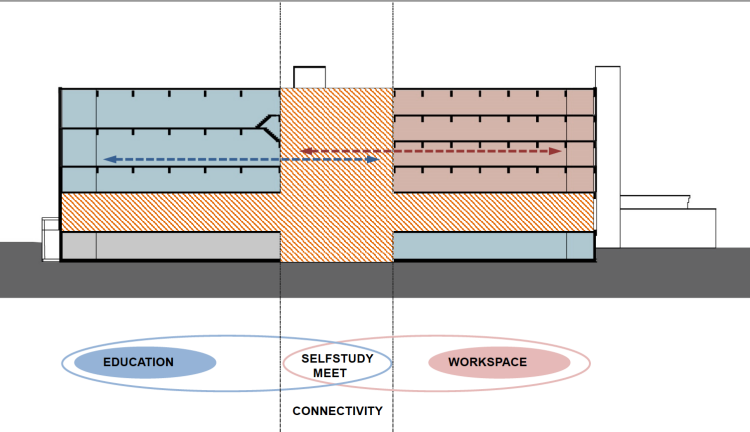
In the high rise building, the classrooms were virtually closed off from the office area. Closed corridors defined the building. We created three zones to invite more interaction and connection: the education section on the left of the building, the office area on the right and the connectivity zone in the middle of the four floors. Students and teachers cross paths in this connectivity area with meeting and consultation rooms for individual guidance.
We opened up the heart of the high rise on the 2nd and 3rd floor with a split level of the education area, creating a spectacular change in the structure. Additional stairs provide connection, overview and light. At this dynamic heart of the connectivity zone, we created self-study places where students can prepare lessons or work together in small groups after class. The general facilities, such as the Media Centre and the Service Desk, are located on the ground floor. This keeps traffic and interference on the higher floors minimal and means that the self-study places are a calmer environment.
Connectivity Zones
Together with Fokkema colleagues Ruud Hoppenbrouwers and Anne Marie Boon, Marieke translated the Hotelschool The Hague ambitions into a vision on the sustainable renovation of the building. Marieke’s speciality is concept development and spatial design while maintaining an overview of the project ambitions.
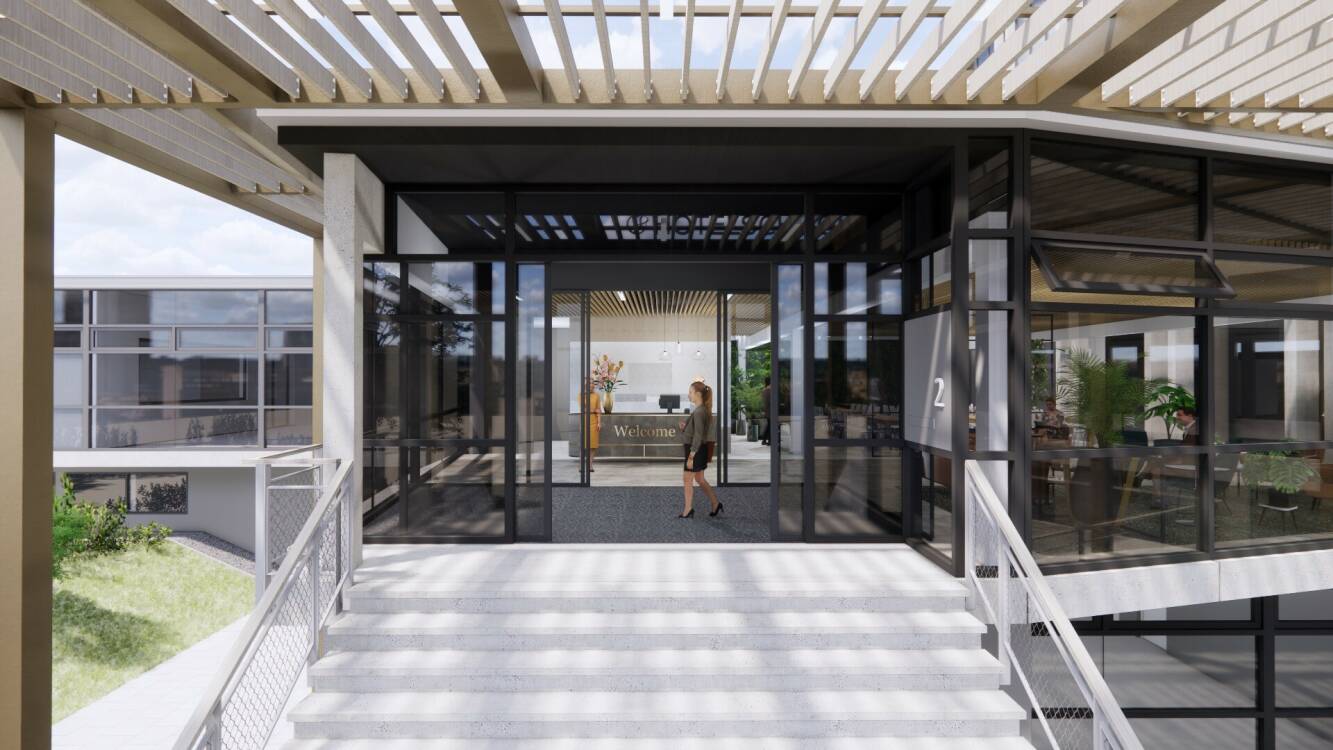
The HTH values and their ambition to bring the outside in was the source of inspiration for our sketches: How do we make it feel more like one building, where you can welcome people hospitably, a more inviting building that builds community? How do we ensure that everyone can find their way easily? How do we create an attractive, spacious lobby, more study places and more interaction between students and teachers? How does the building facilitate the development of education?
Bring the outside in
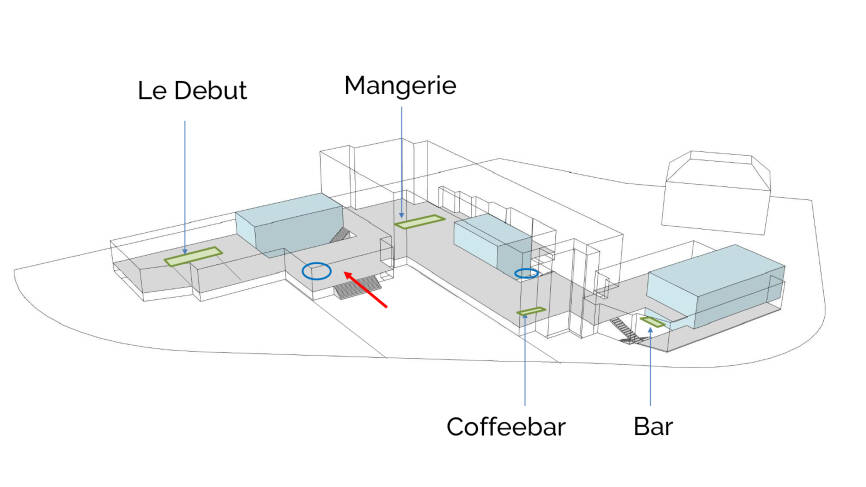
The school wants their campus in Amsterdam, The Hague, and The Skotel to reflect their strong values and reputation externally. Essentially Hotelschool The Hague wants to bring the outside in. The new Campus The Hague will help shape the collective, internal values and culture of being more inviting, open and collaborative. It is precisely these attributes that have made them shine in the world since 1929. The new interior and exterior design will also contribute to a leading educational community developing students into sought-after hospitality graduates
Leaders in hospitality education
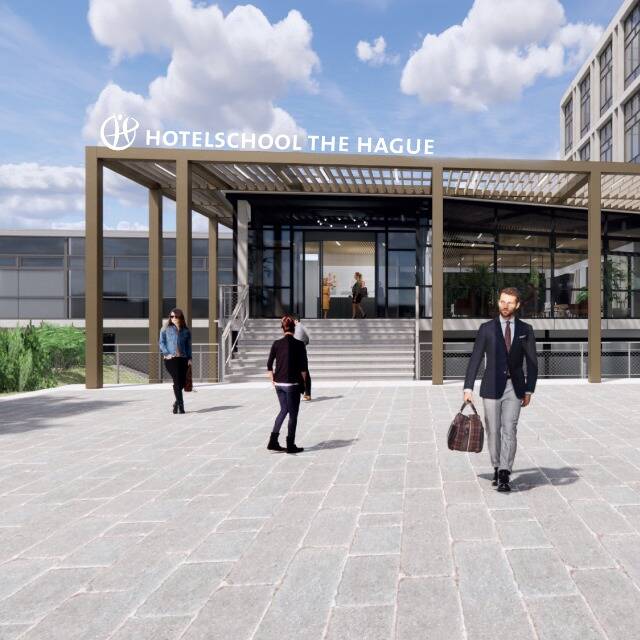
“The HTH values and their ambition to bring the outside in was the source of inspiration for our sketches.”
The Hotelschool has a close-knit community from all over the world and an extensive network of partners and alumni. Creating a connected community was top of mind in our approach to the renovation, and we wanted to reflect this in the new Campus The Hague. The mental and physical well-being of students, employees and the community are important drivers.
A connected community
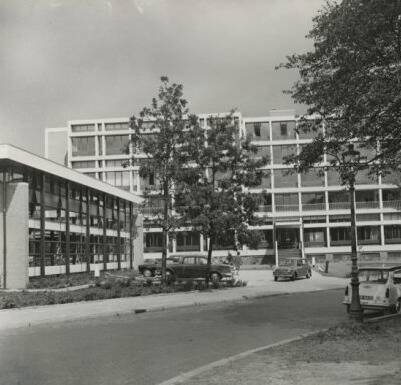
Share this page


